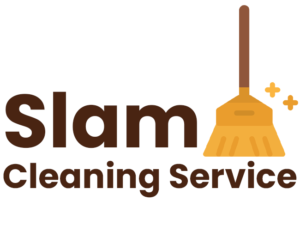Timber frame houses are increasingly popular due to their energy efficiency and customization options, making them attractive to self-builders. These houses can be tailored to meet specific layouts, sizes, and style preferences.
They are often prefabricated in factories, offering unique, customized properties. Timber frames are also suitable for home extensions. If you use any self build cost calculator, you will find that they may cost less than pre-built homes, offering an appealing alternative for homeowners seeking personalized, cost-effective housing solutions.
The following are a few reasons why timber frame classrooms will cost you far less than traditional classrooms.
1. This construction takes less time
Timber frames offer significant time and cost savings in construction. As per the National House Building Council, they can be pre-cut and assembled faster than traditional materials, potentially saving up to three months.
This efficiency reduces labour and site preliminary expenses, accelerating your return on capital investment. Cost reductions can reach up to £420 per plot per week, along with decreasing cranes, foundations, and scaffolding expenses.
2. Reduces risk of going out of budget
Opting for timber frame construction enhances cost predictability, aiding in budget adherence. Factory-controlled processes ensure quality and minimize weather-related delays, enabling builders to offer fixed prices.
With this approach, hidden costs are unlikely to arise, allowing clients to avoid dipping into their contingency funds during frame construction.
3. Reduces material waste
Timber frame construction results in significantly reduced wastage, up to 40% less waste than alternative construction methods.
The value of disposed waste often surpasses disposal costs. Being a naturally renewable material, Timber is recyclable, leading to cost savings on waste disposal and opportunities for repurposing debris.
4. Reduces snagging costs
Timber frames have fewer defects as they are assembled in a controlled, dry environment, with rigorous quality control during production.
Fabricators subject timber frames to thorough checks, and many are ISO 9001:2015 certified, conforming to Structural Timber Association’s Quality Standards with STA Assure Gold status. The controlled production environment reduces snagging costs, enabling builders to concentrate on new projects.
Will you need planning permission to build a timber frame house?
The need for planning permission depends on the type of timber frame structure. Constructing a new house typically requires planning permission, while an extension might not. Compliance with building regulations is necessary, and it is advisable to conduct land and soil surveys.
What is the life of any timber frame house?
Generally, timber frames should be constructed from treated timber, ensuring their durability for at least 40 years or more.
Summary
Timber frame houses are highly sought after due to their energy efficiency and customization options, which are particularly appealing to self-builders.
They offer versatility in layout, size, and style, with a prefabrication process ensuring unique and tailored properties, even for home extensions.
Surprisingly, they can be more cost-effective than pre-built homes, offering financial advantages. Additionally, they significantly reduce construction time, enhance cost predictability, minimize material wastage, and have fewer defects, resulting in an efficient and budget-friendly building process.
Furthermore, timber frames align with sustainability goals, providing environmentally friendly housing solutions with long-lasting, personalized appeal.




